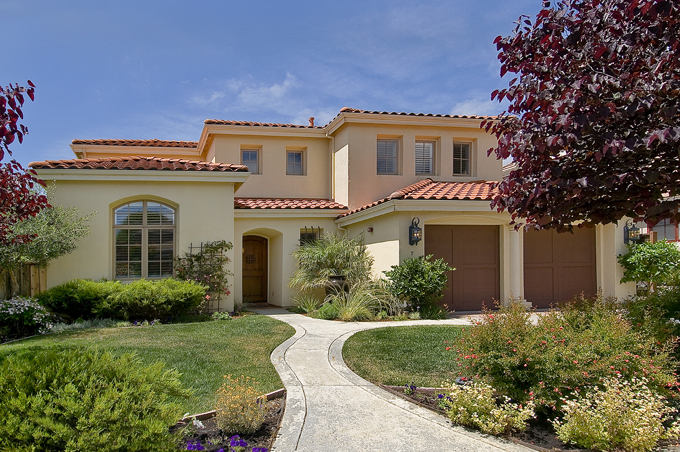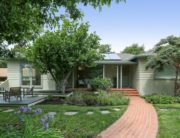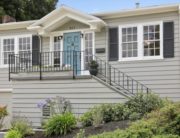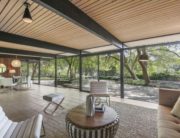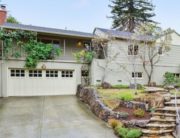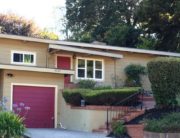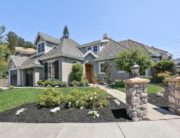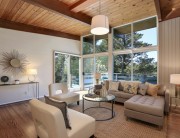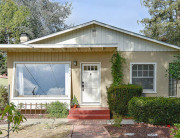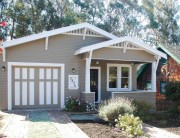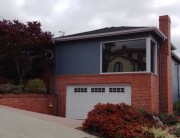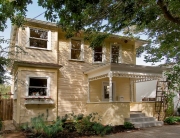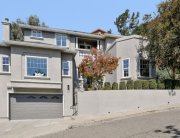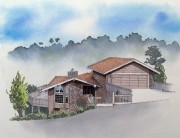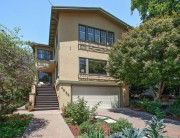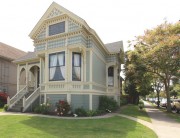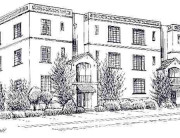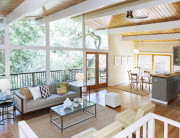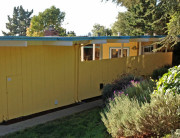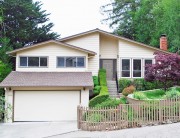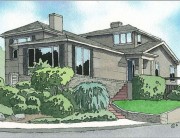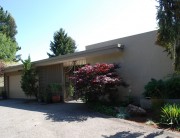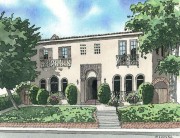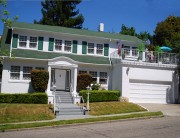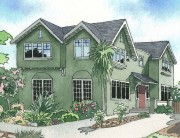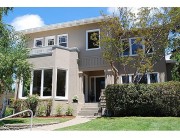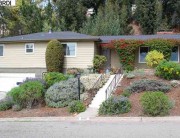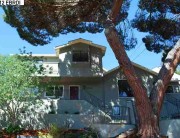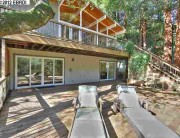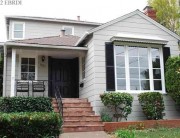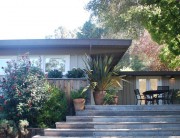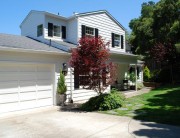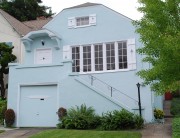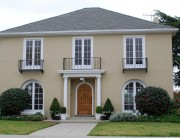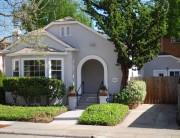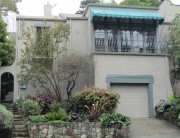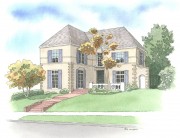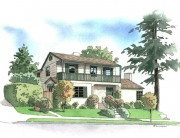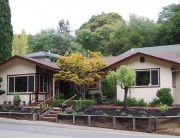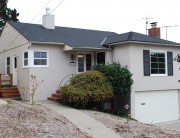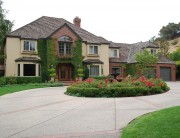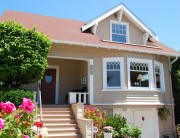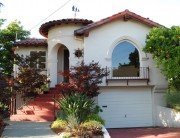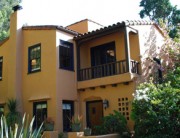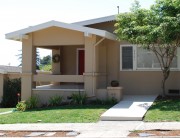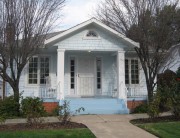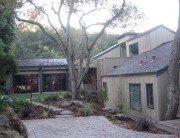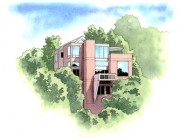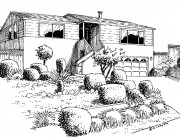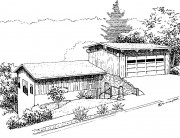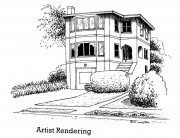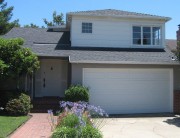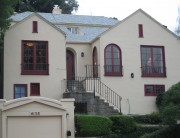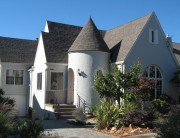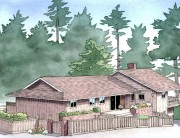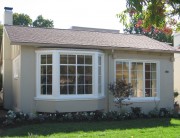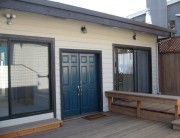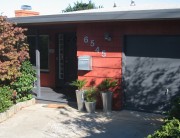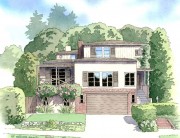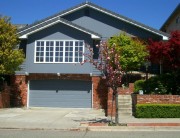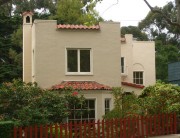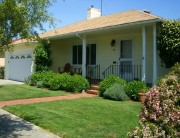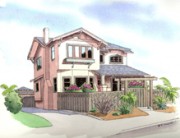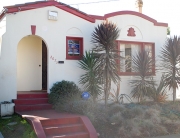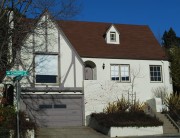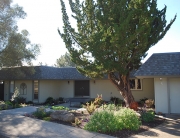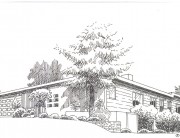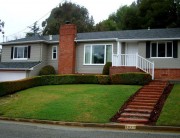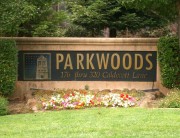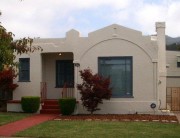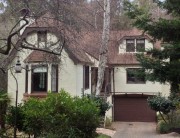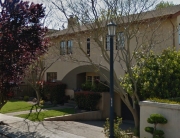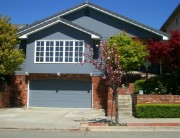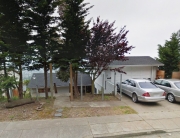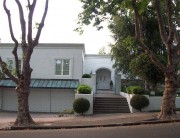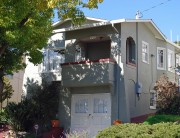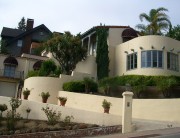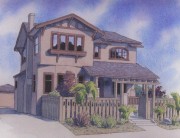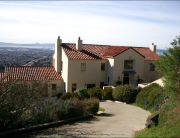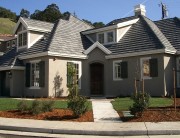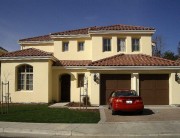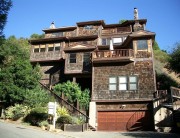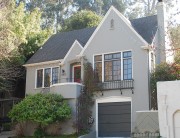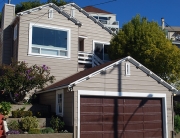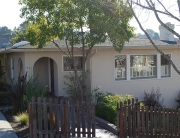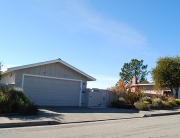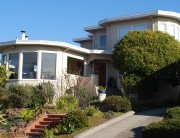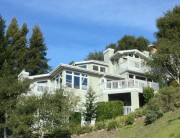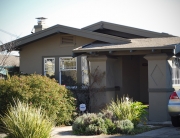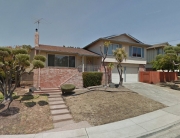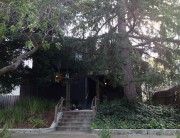Description
Welcome to this beautiful Spanish Mediterranean, one of twenty one semi-custom homes designed by Steve Kubitschek located in a small enclave development near Joaquin Miller Park. Guests are greeted by a tranquil fountain as they arrive at this level-in, two-story home. A solid wood door with oil-brushed hardware adorned with wrought iron detailing belies the quality of what is in store. Some of the fine features one notices upon entering the front gallery are the arched passageways with custom drywall texture & bull-nosed edges, soaring ceilings, and exquisite tile work. Across from the powder room is the formal dining room with a recessed niche and built-in display shelves to showcase special dining or art pieces. Its spaciousness is further enhanced by the high ceilings, crown molding & beautiful wood-clad windows. A single door connects this room to the chef’s kitchen for easy food service. Features appreciated by any cook include slab granite counter, full backsplash, gorgeous custom-crafted cabinets with deep roll out drawers, and sizable pantry. The kitchen overlooks an adjoining breakfast area for casual dining with French doors leading out to a level patio, lawn & inviting garden. After enjoying the gardens, guests can flow right into the great room. A gas fireplace with natural stone surround, recessed lights & a built-in buffet with spotlights create an inviting ambiance & comfortable setting for either casual or formal entertaining. Completing the main level is a convenient laundry room, access to the two-car garage & the spacious master suite. Designed to take advantage of the lovely gardens, the windows in the master bedroom are perfectly situated to enjoy the lush views and a door to give access directly to the garden patio should the mood strike. After a long day or simply to take advantage of a leisurely moment, one can enjoy the sumptuous bath in the oversized soaking tub. A separate shower with clear glass frameless enclosure, dual vanity and a walk-in closet complete the beautiful and luxurious master bath.
On the upper level are three additional bedrooms, bonus room and hall bath. Each bedroom has either a walk-in closet or double closets. Currently set up as two bedrooms, a family room and office, one can easily use the family room as a fourth bedroom, if desired. The floor plan offers great flexibility for today’s buyers as their needs change over time. Buyers will also appreciate its cul-de-sac location, which is perfectly situated to host the annual neighborhood party as well as provide privacy from the more well-traveled Mountain Boulevard. Although tucked away, it still affords great access to Montclair Village’s stores & restaurants, weekly farmer’s market, regional parks, Woodminster Amphitheater, public & private schools, and Highway 13. It’s truly the best of all worlds for those wanting style, quality & convenience.
•Classic Two-Story Residence
•Lovely Architectural Features-Arched Passageways, Volume Ceilings, Crown Molding & Over-sized Baseboards
•Large Great Room with Gas-log Fireplace & Service Buffet
•Formal Dining Room w/Recessed Niche & Built-in Display Shelves
•Gourmet Kitchen-Gas Cook top, Double Oven, Dishwasher, Built-in Microwave & Pantry
•Large Breakfast Area with French Door Leading to Level Patio & Garden
•Four Bedrooms, Two and One-Half Baths & Bonus Room
•Luxurious Master Suite on Main Level
•Laundry Room with Cabinets for Extra Storage
•Home Offers Level-in, Level-out, & Level yard
•2-Car Garage Has Carriage Style Sectional Doors, Interior Access to Main Level & Interlocking Paver Driveway & Additional Storage
•Great Cul-de-Sac Location
•Convenient to Retail, Montclair Village, Woodminster Amphitheater, Regional & Dog Parks, Public & Private Schools, & Highway 13
Offered at $1,049,000
Received 4 offers
More Details
